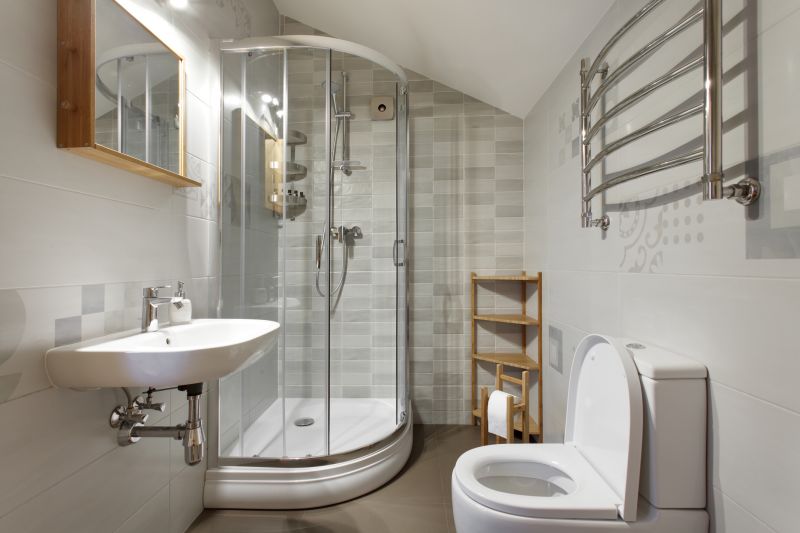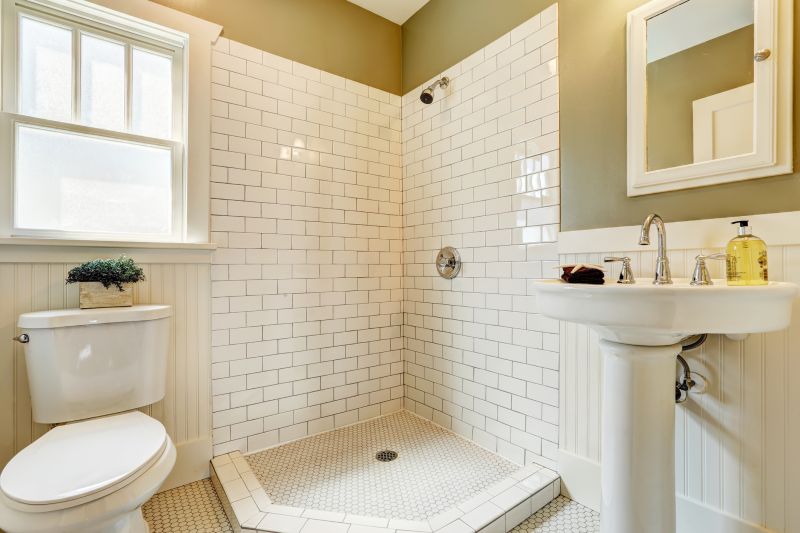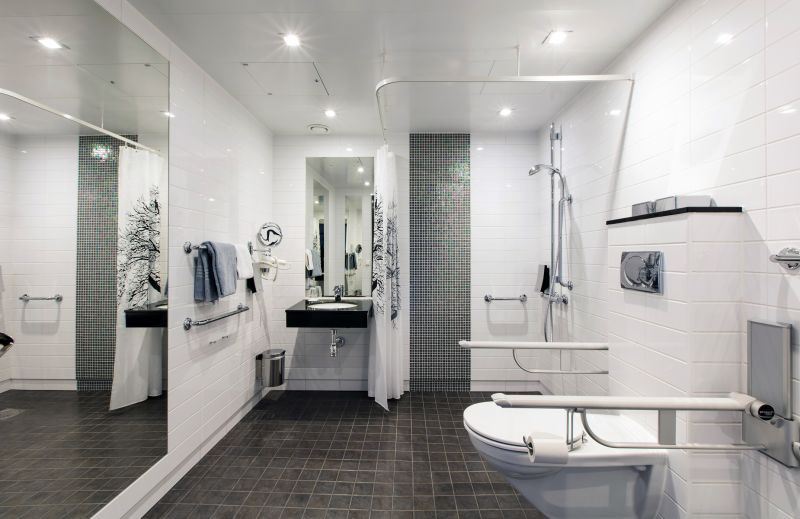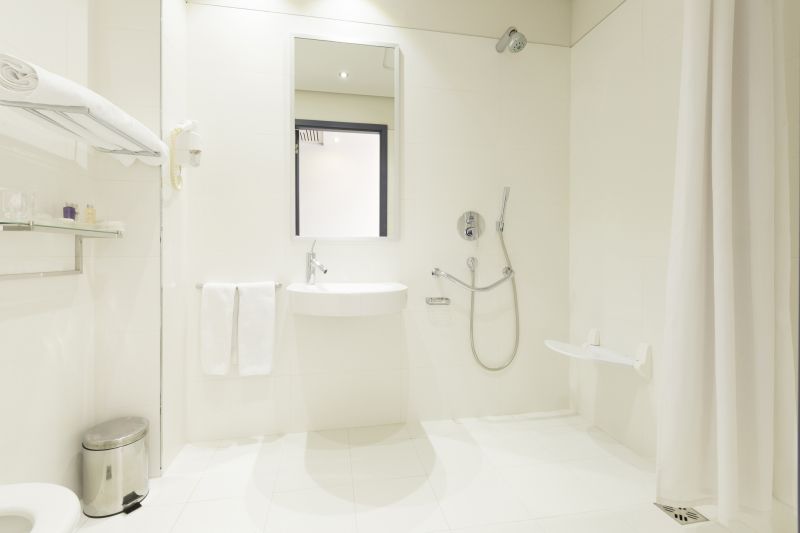Smart Shower Layouts for Tiny Bathrooms
Designing a small bathroom shower involves maximizing space while maintaining functionality and aesthetic appeal. Proper layout planning can significantly influence the usability of the space, making it feel larger and more open. Various configurations, such as corner showers, walk-in designs, and shower-tub combos, offer solutions tailored to limited areas. Innovative use of glass, light colors, and compact fixtures can create a sense of openness, even in confined spaces.
Corner showers utilize space efficiently by fitting into a corner, freeing up more room for other bathroom fixtures. These layouts often include sliding or pivot doors to minimize space usage and enhance accessibility.
Walk-in showers with frameless glass panels create an open feeling, making small bathrooms appear larger. They typically feature a single glass wall or no door at all, reducing visual clutter.




| Layout Type | Advantages |
|---|---|
| Corner Shower | Maximizes corner space, ideal for small bathrooms. |
| Walk-In Shower | Creates an open, spacious feel with minimal barriers. |
| Shower-Tub Combo | Provides versatility for bathing and showering in limited space. |
| Neo-Angle Shower | Utilizes corner space efficiently with angled glass doors. |
| Recessed Shower | Built into wall niches to save space and add storage. |
| Sliding Door Shower | Reduces door swing space, suitable for narrow bathrooms. |
| Curbless Shower | Offers seamless transition and enhances accessibility. |
| Pivot Door Shower | Provides easy access with minimal space requirement. |
Optimizing small bathroom shower layouts involves considering both space efficiency and user convenience. Selecting the right configuration depends on the bathroom's dimensions, existing plumbing, and personal preferences. For instance, a corner shower may be perfect for a compact space, while a walk-in design can make the area feel more expansive. Thoughtful planning ensures that every inch is utilized effectively, resulting in a functional and visually appealing shower area.
Innovative design ideas include the use of glass partitions that extend to the ceiling to create a sense of height, or installing a shower bench to improve comfort without sacrificing space. Light-colored tiles and reflective surfaces amplify natural and artificial light, further enlarging the perception of space. Proper layout and design choices can transform a small bathroom into a practical and stylish area that meets daily needs with ease.


